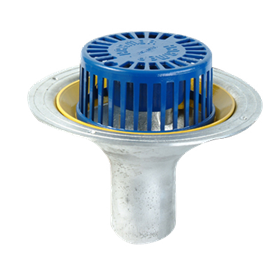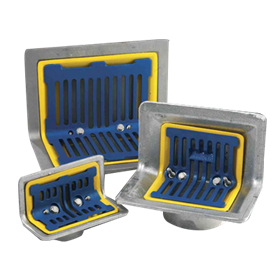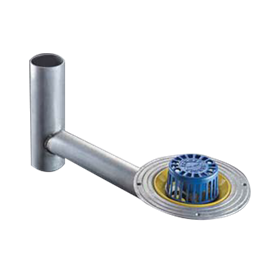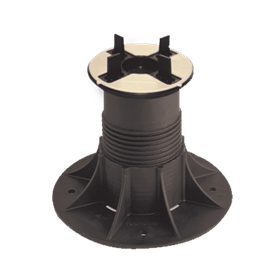Quadram Institute Building, Norwich - Harmer’s bespoke design for new state-of-the-art building
Harmer Building Drainage, part of Alumasc Water Management Solutions (AWMS), has recently been specified for the new state-of-the-art Quadram Institute building in Norwich. The new building is due for completion by mid-2018 and will house the Institute’s multi-million pound food and health research centre.
The original specification called for Harmer’s standard Modular 120 stainless steel channel drainage for the inside of the building, and for standard Modulock drainage to the outside. However, as the project went on it became clear that a bespoke solution was needed to cope with the space restrictions of the site and the lengths of channel needed. So the specification changed to a custom-made system that included terrace slot channels.
Harmer’s technical drawings, technical support and regular site visits were an invaluable part of the project. AWMS’ Areas Sales Manager Rolf Vollet comments: “The project became a build as you go – which we were able to do with ease as almost all our projects have a bespoke element. As well as the terrace slot channels we supplied bespoke stainless steel channels and oversaw the approval process. The drainage was designed and manufactured to suit the location, so it was a perfect fit.”
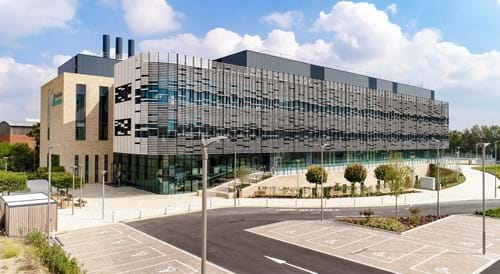
Modular 120 is designed to drain high volumes of water and waste, making it ideal for applications such as food production and processing, professional kitchens, breweries, retail and many more.
Modulock is a highly versatile linear drainage system, designed to control rainwater run-off at access points into a building. It is used to protect structures where a building meets a hard surface, such as a door meeting a concrete floor. Modulock also prevents surface water ponding which in turn eliminates the risk of freeze and thawing which could cause damage to the building.
Terrace slot channels allow for drainage on two levels – the floor covering and the underlying base plate – and are ideal for managing run-off water from terraces and gardens.

